Removing Load Bearing Walls
Wallectomy: The Surgical Removal of Load Bearing Walls
I moved into my crappy house in July of 2011. By January of 2012 I had made little progress on the east wing due to the fact that removing load bearing walls is neither easy nor free. Who knew? (Only just everyone.) Performing a wallectomy isn’t like removing any old wall. You do it wrong and your house basically falls down. It dies. No one wants a dead house, so I had to leave it to the professionals. Luckily, my cousin (Tommy) is one of those, and he likes me, so he eventually made some time to help me out. On the last day of January, I got the call. His exact words? “I’m coming tomorrow. Get the f*ck out.” So Egor and I did.

The plan was to remove the wall between the living room and kitchen entirely, and to move one wall (shown in the picture below) a few feet into the garage to incorporate the basement stairs in with the rest of the house. If this sounds confusing, you might want to check out this post to see the floor plan so you get a clearer sense of the space and my vision.

This is how my house looked right before the procedure. (I had removed the sheetrock before moving in, so the house looked this way for about six months.)


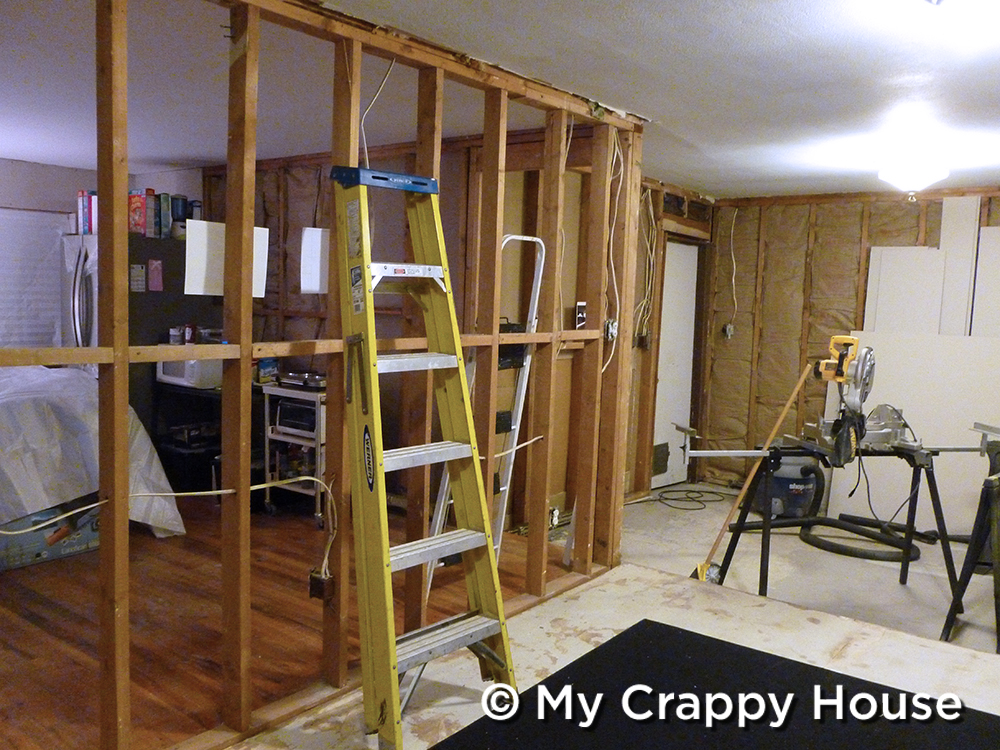
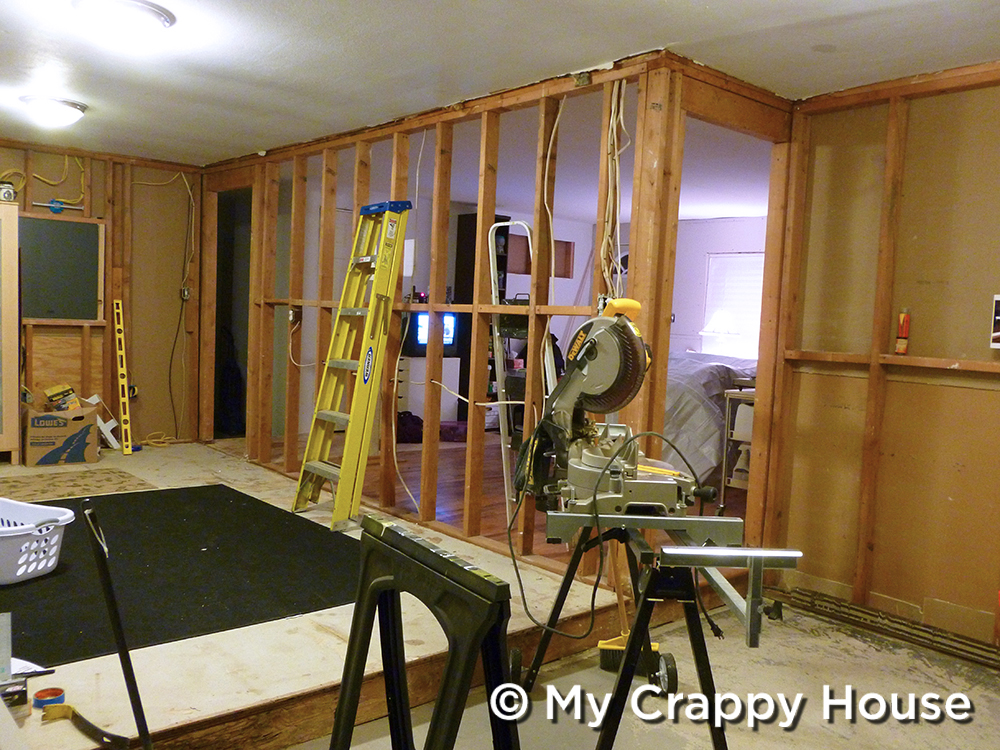
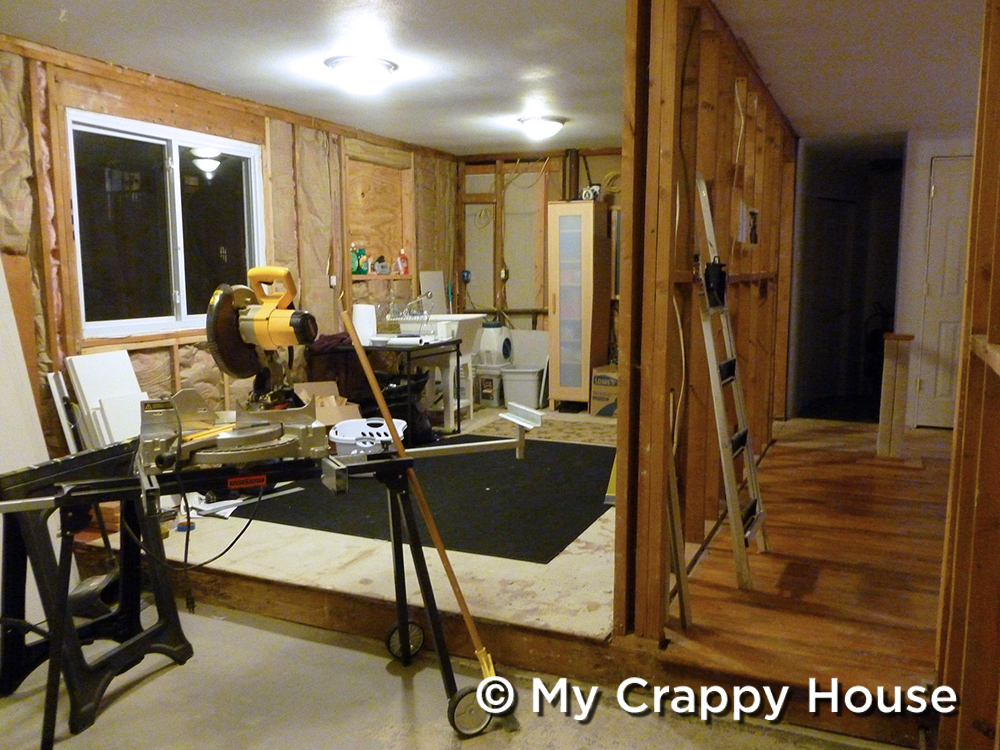
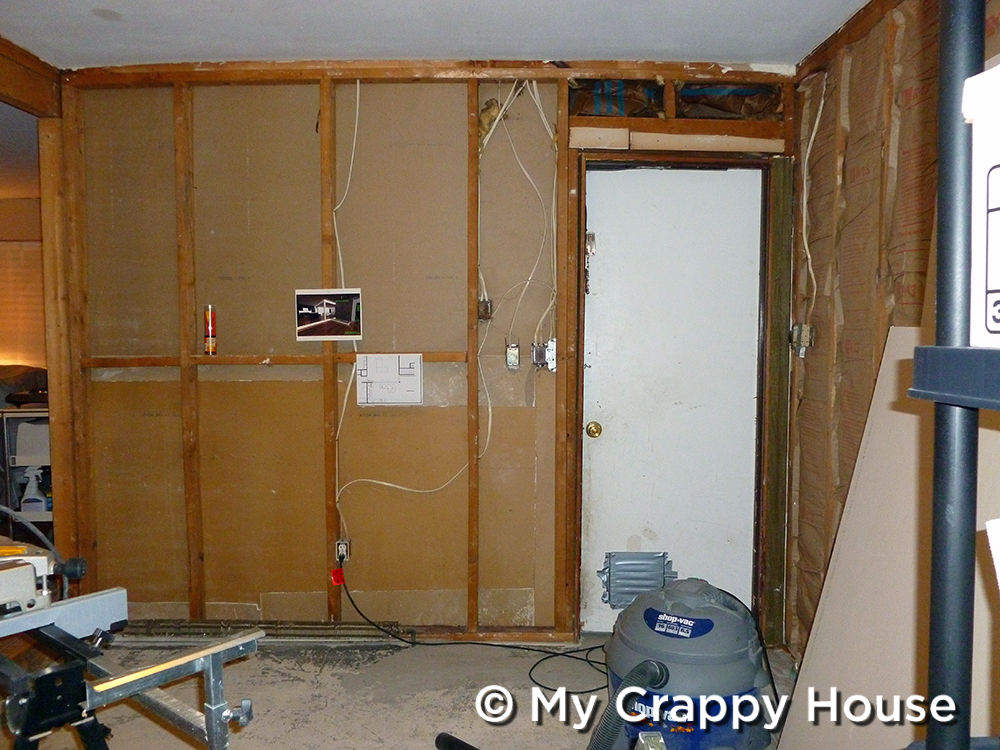
I could try to describe the procedure to you, but really, I don’t know jack about wallectomies. I’d just be making sh*t up to impress you. (Kinda like I made up the word wallectomy.) So, if you landed on this page thinking you might get some expert advice, you should probably (read my whole blog and then like me on Facebook and then subscribe to my posts and then) keep on Googling. However… if you’re a visual learner, I do have a whole lot of photos of the process, so maybe this post won’t be so useless to you after all. You might as well keep scrolling. You’re already here…
The first wall to go was the one between the living room and kitchen.




As I said, I’m no expert, but it looks like Tommy built temporary walls to hold up the house so he could remove the load bearing wall, but what do I know? (No, that’s really what he did. I do know.) Where the wall used to be, he put in a beam made from Microlam to take over the job of supporting the house. I’m told it’s as strong as steel. I really hope that’s true. Houses are stupid heavy.
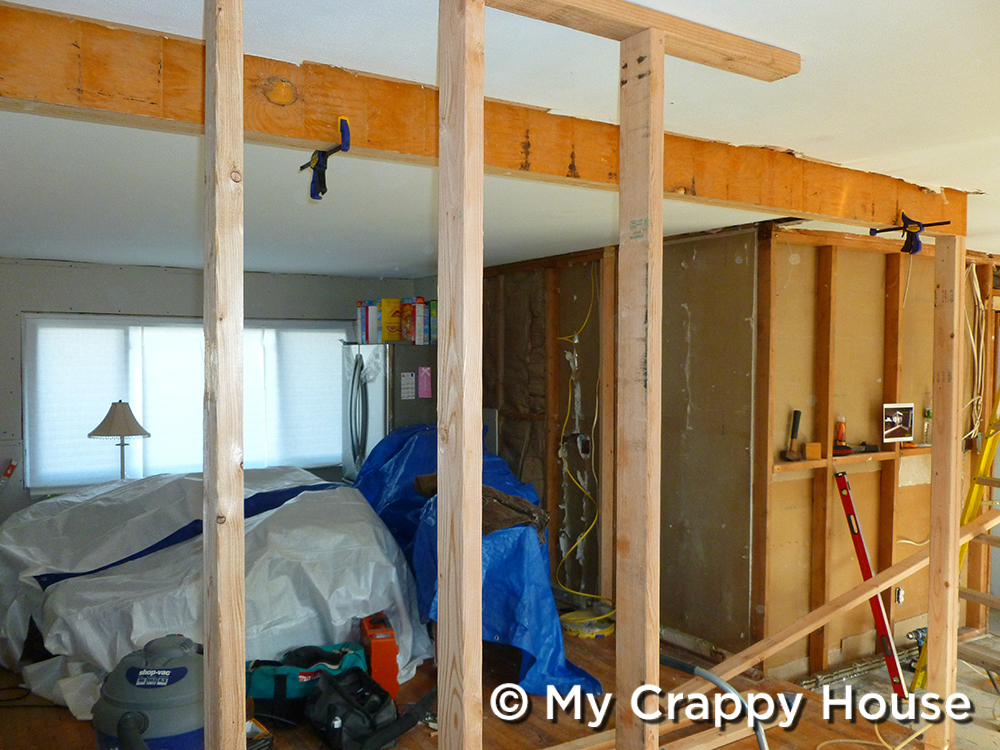

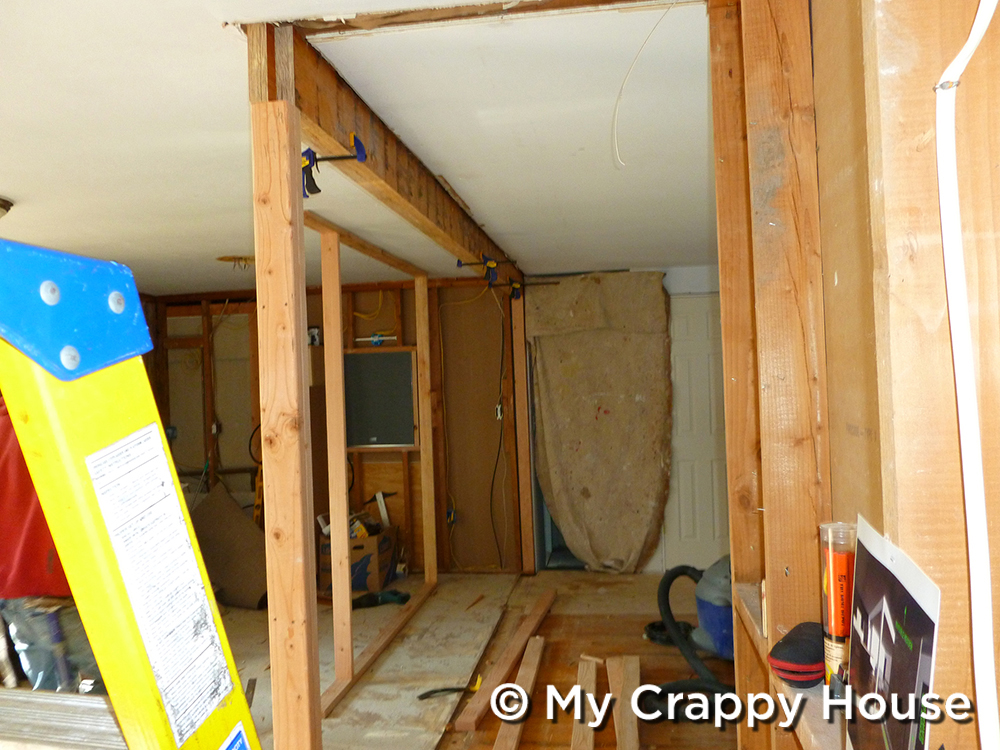
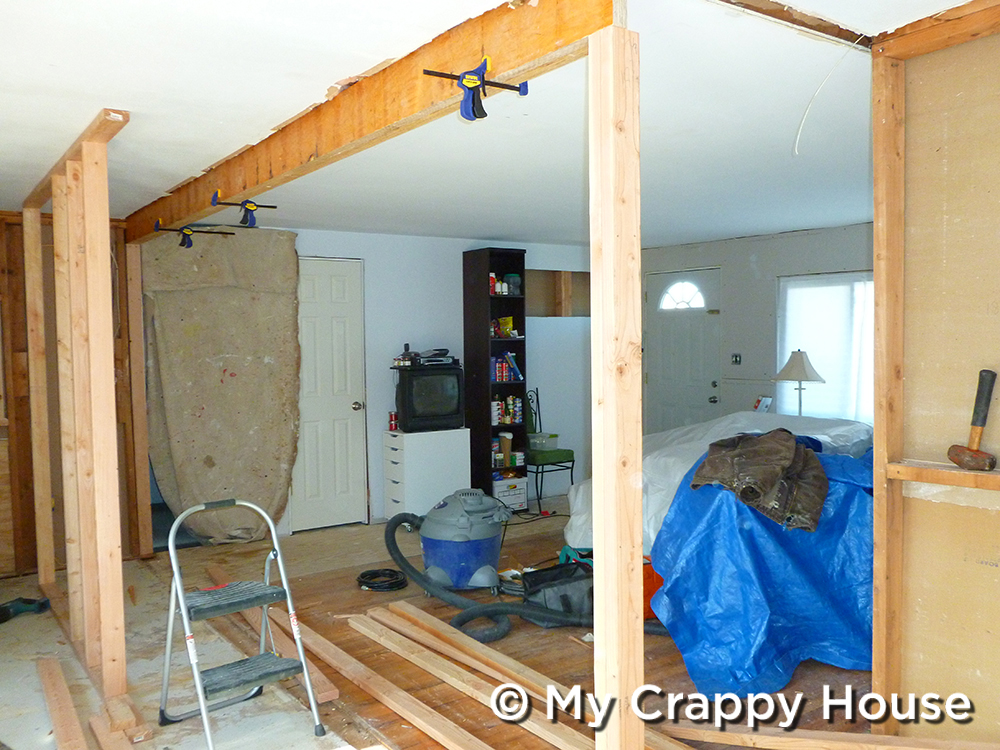
On day two, he removed the garage wall and a small section of wall in the living room, in order to expose the basement steps. A new wall went up further into the garage. I lost a bunch of garage real estate with this decision, but I never park my car in there anyway. (Again, that floor plan is here if you’re confused.)
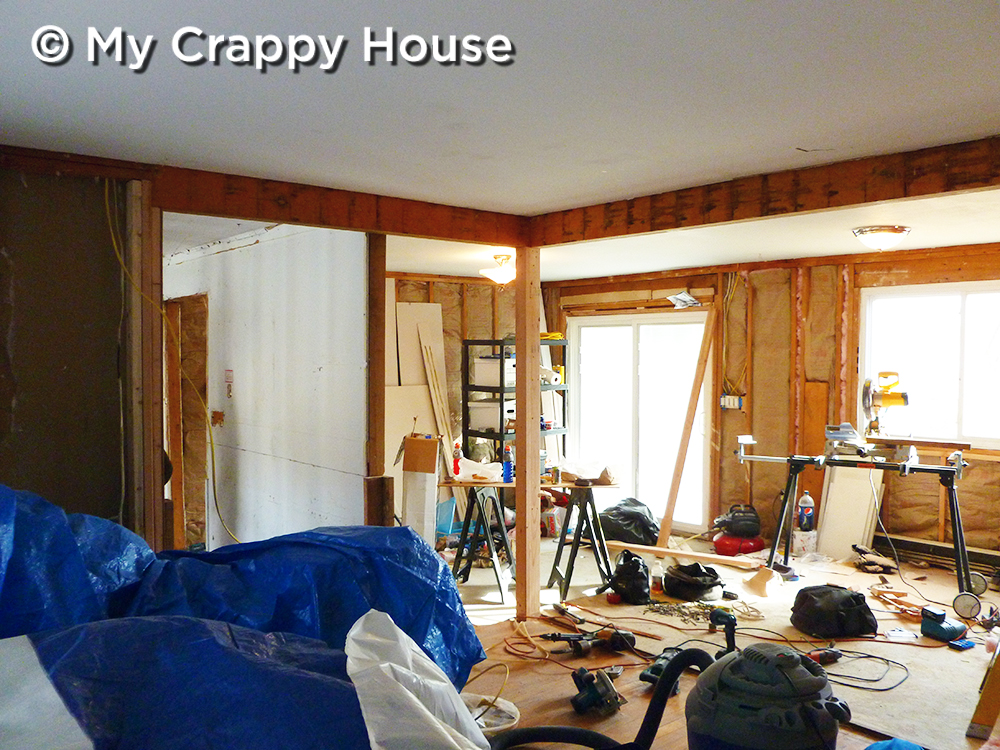


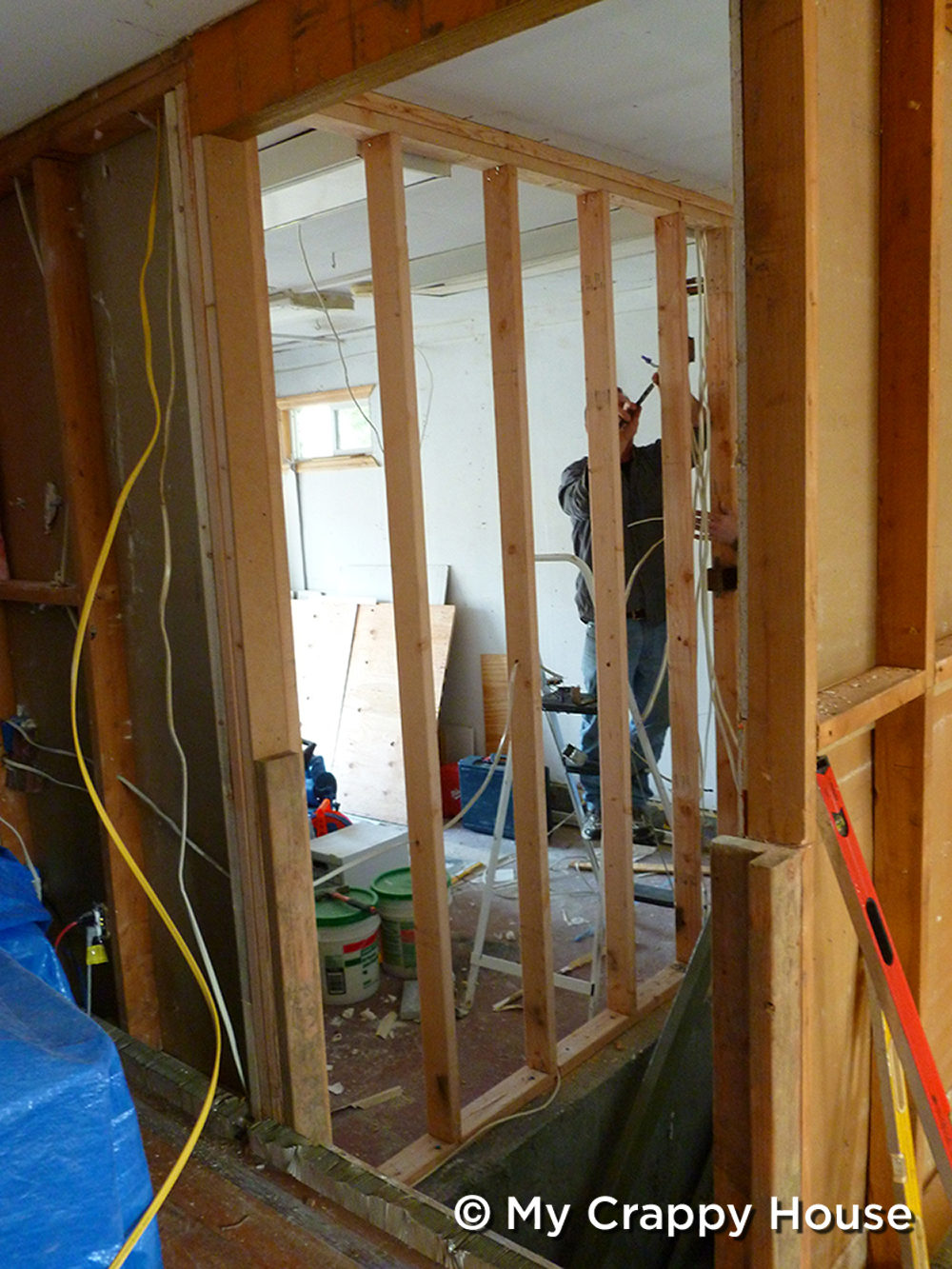
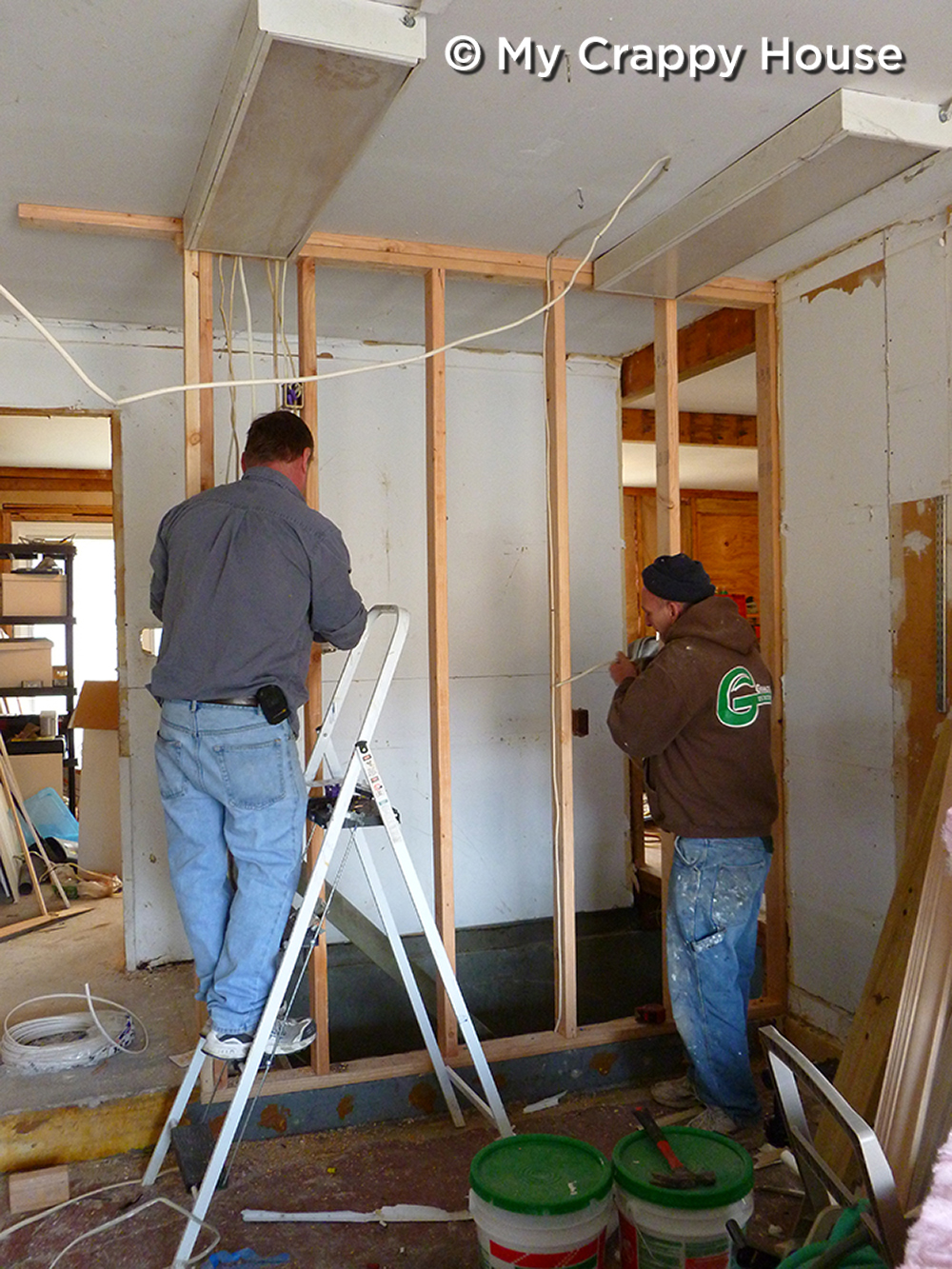
Here’s the result… I love how open it looks now!
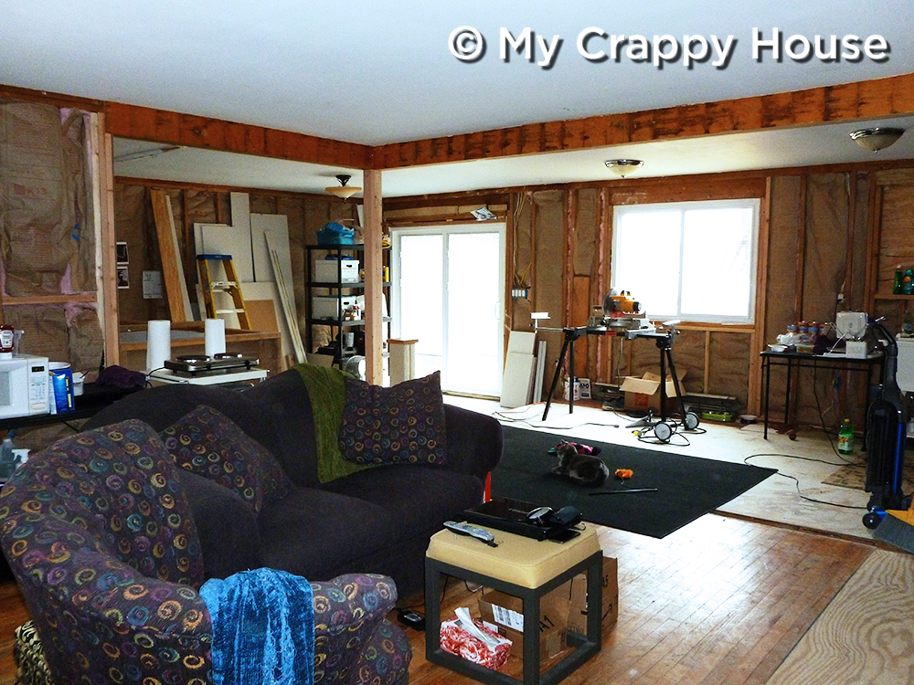
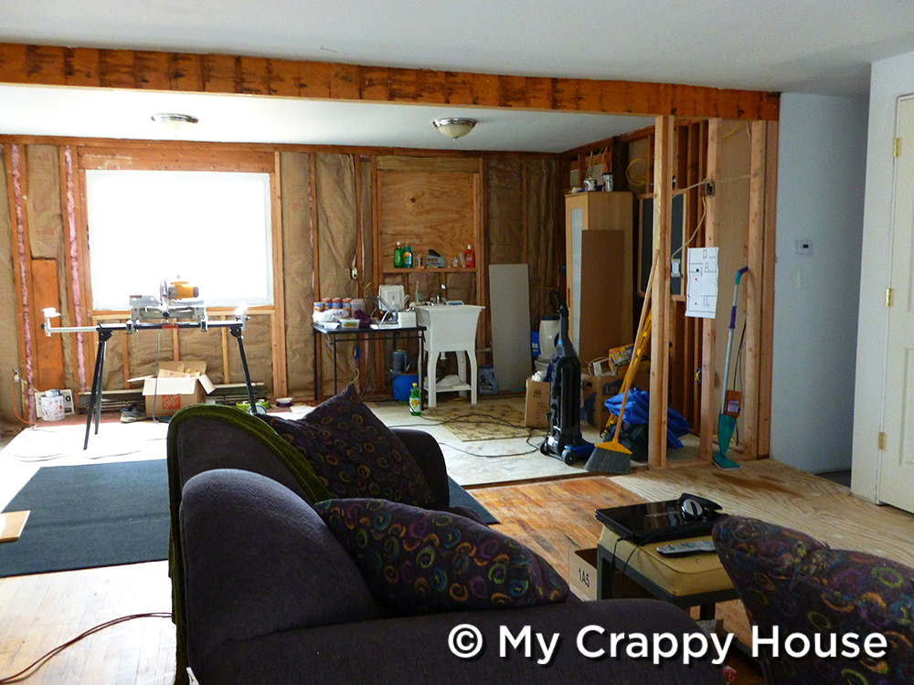
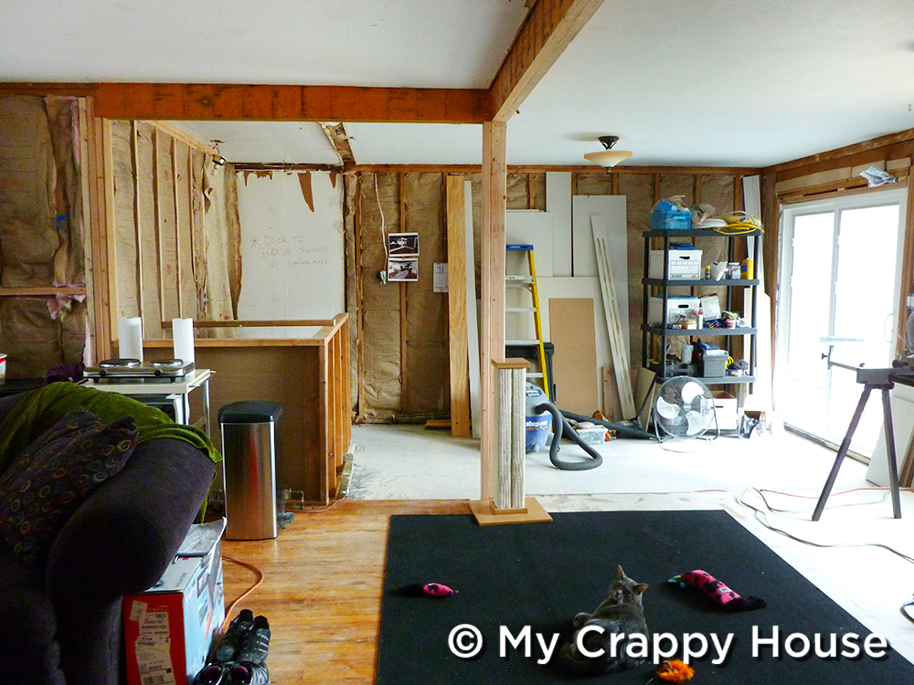
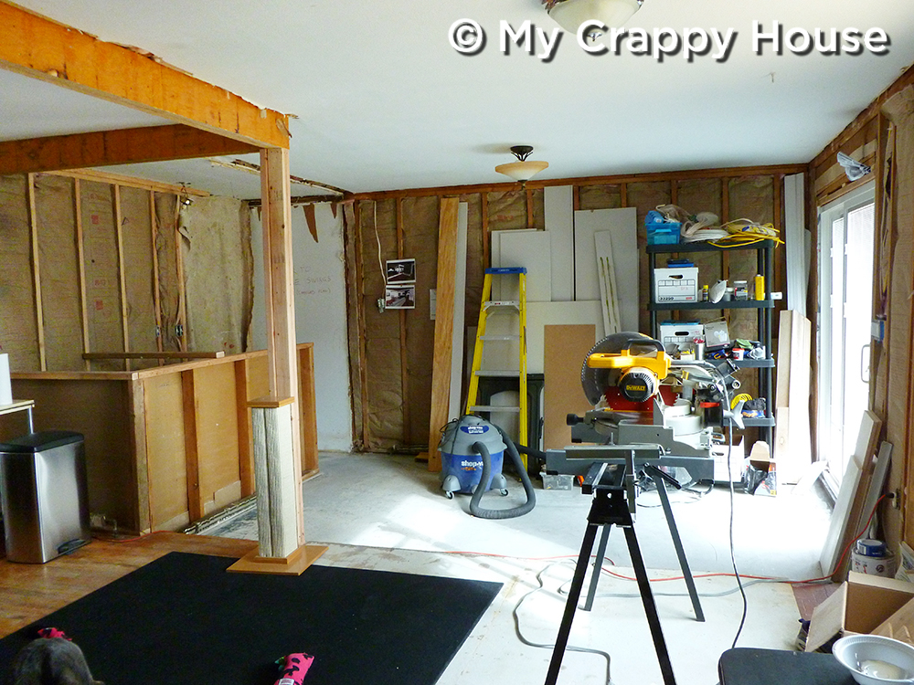


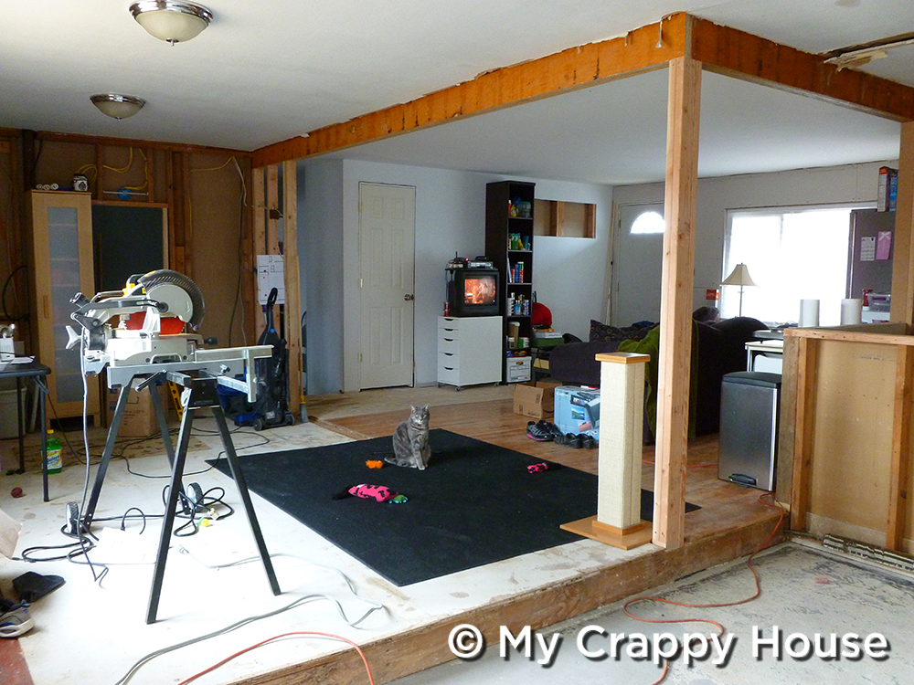


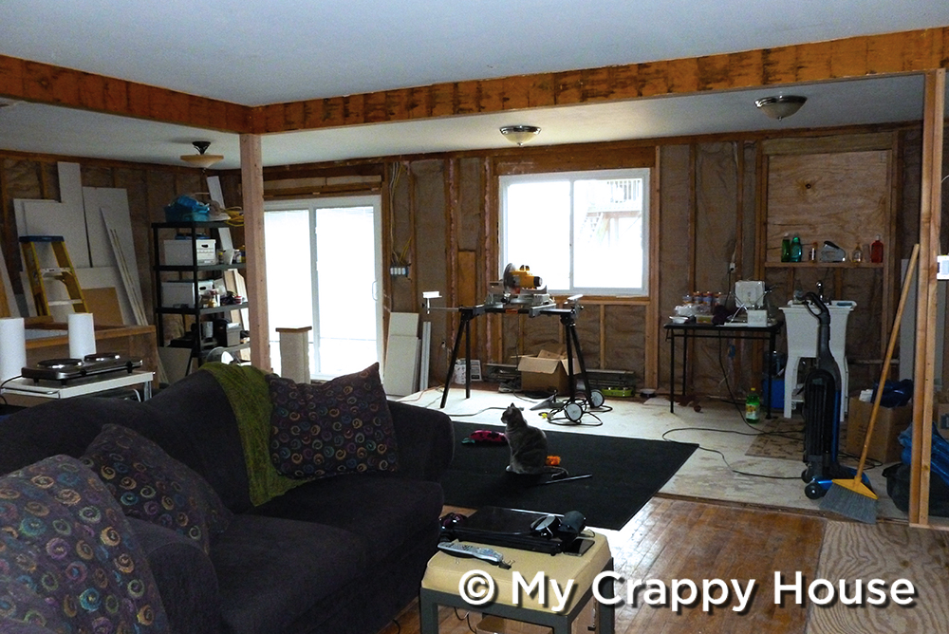
Tommy rocks. Two days. Two walls. Gone! It’s taken me two days just to write this post. Some people are just more productive than others… Thanks for wasting time here with me. Please Like! Share! Subscribe below!




6 Comments
doesthishousemakemelookfat
I subscribed!!!
My Crappy House
Thank you! I actually tried to subscribe to yours the other day, but I couldn’t find where to. Do you not have a list or did I miss it?
Eileen
You amaze me
My Crappy House
What about Tommy? He’s amazing…
Paul Bear
Seems like the easiest solution is either to move into a new home, or hire professionals. Still, doing it yourself can provide invaluable experience, especially if you have plans to do similar work again in the future.
Good article.
Paul | allwallremoval.com.au
My Crappy House
Thanks Paul! That would totally be easier! Too bad I have no money. That’s a key component to your proposed alternatives…
Please don’t misunderstand my writing as complaining. Yes, my house is crappy (less so every day!), but it’s affordable! It keeps me dry in the rain and warm in the cold. I love this crappy house